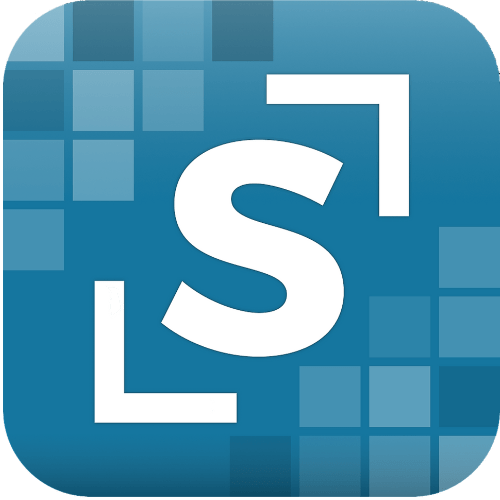
3D office maps with wayfinding
Imported from DWG, PDF or Facility management software automatically. Maintained via web based map editor. Publish maps to employee app, lobby screen, intranet or visitor management.
Organisations using & working with Steerpath
Simple way to manage all your office floorplans
EDIT - Keep your floorplan easily up-to-date with simple web based editor. Manage user access and login easily and securely with SSO.
CONNECT - Connect meeting rooms and occupancy sensors easily into meeting rooms, phone booths and desks. Make any space reservable by linking it with Microsoft Azure or Google workspace bookable resource.
PUBLISH - Publish your floorplan changes across all devices and screens with one centralised publishing process. You can also export raster images (PNG) of the maps for use cases where interactive 3D maps are not required.
Find & book free spaces
Real time data space availability with industry leading indoor mapping technology. Connect users and spaces with simple to use map solution that is visible inside the Steerpath Hybrid Workspace App but which you can easily add into intranet, MS Teams or digital signage screen.
Create digital directory of your office and include tips and tricks of how to use the printer or use meeting room equipment directly into the map’s Point of Interest. You can create deeplinks into specific points of interests in the map and include them into your internal documents, employee onboarding material and manuals.
Manage & edit floorplans
Simple to use web-based editor for office floorplans. Steerpath your admin team an initial training during software delivery and helps with any changes along the way.
We understand that offices are much more than just desks and meeting rooms. That is why you can enrich the floorplan with numerous object from wine bar to gaming consoles and cafe areas. You can add meta information such as text, images or external links to any object on the map. Make finding those printer instructions easy to find by linking them into the map icon!
Floor displays and Interactive Kiosks
Steerpath's 3D interactive floorplans on floor displays and kiosks empower employees to efficiently locate free meeting rooms and ad-hoc spaces within the office. By providing a visual representation of the workplace layout in real-time, team members can easily navigate to available resources, minimizing time spent searching for suitable environments for collaboration.
3D office maps have meeting room availability from Microsoft 365 or Google calendar, adhoc space availability via occupancy sensors or connected smart lighting and all relevant points of interest such as cafeterias and even public transportation schedules.
This streamlined approach enhances productivity and supports a flexible work culture, ensuring that employees can quickly secure the spaces they need to thrive.










